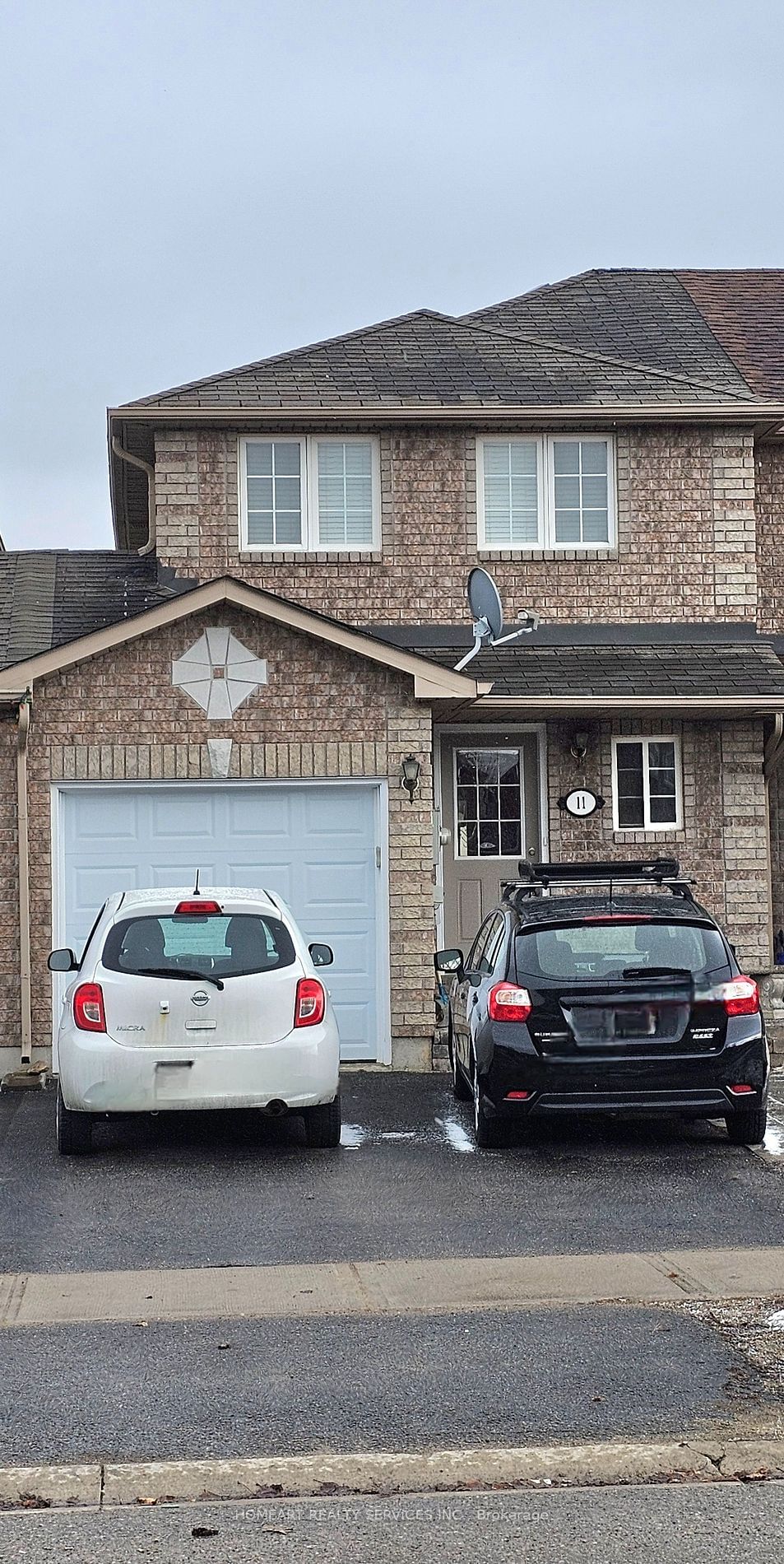$2,450 / Month
$*,*** / Month
2+1-Bed
2-Bath
Listed on 2/11/24
Listed by HOMEART REALTY SERVICES INC.
All Brick 2 Storey Townhouse with Fenced Backyard Located in Highly Sought Holly Neighbourhood in Barrie's South End. Newly Renovated. Pot Lights throughout. Mirrored Closet in Foyer. Finished Basement. Modern Kitchen W/ Stainless Steel Appliances, Island W/ Breakfast Bar, Contemporary Tiled Backsplash, Pantry & Under Cabinet Lighting. Bright Family Room with W/O to Big Backyard. 2 Spacious Bedrooms on 2/F. Primary Bedroom has W/I Closet & Semi-Ensuite 4 Pc Bathroom. 3rd Bedroom in Basement has 2 Windows & Large Closet. Bathroom in Basement has Separate Stand up shower. Living Space about 1300 sq ft. Wide Driveway Can Fit In 2 Cars. Convenient Access to Hwy 400, Bus Stops, Go Stations & Allandale Waterfront Park. Walking Distance to Food Basics, Schools, Recreation Centre & Park. Tenant Pays All Utilities. Unit is Tenanted and She has a Dog. Pictures Include Tenant Belongings. 3 Hrs Showing Notice Required. AAA Tenants Only. Available April 1 or a week earlier.
S/S Appliances, Microwave, Washer & Dryer, A/C, Water Filtration System, All Window Coverings. Tenant Pays All Utilities. Rental App Req'd. Tenant Need to Provide ID, Credit Report, Employment Letter, 2 Pay Stubs & References. Non Smoker
To view this property's sale price history please sign in or register
| List Date | List Price | Last Status | Sold Date | Sold Price | Days on Market |
|---|---|---|---|---|---|
| XXX | XXX | XXX | XXX | XXX | XXX |
S8060144
Att/Row/Twnhouse, 2-Storey
5+1
2+1
2
1
Attached
3
Central Air
Finished
N
Y
N
Brick
N
Forced Air
N
< .50 Acres
110.17x19.69 (Feet)
